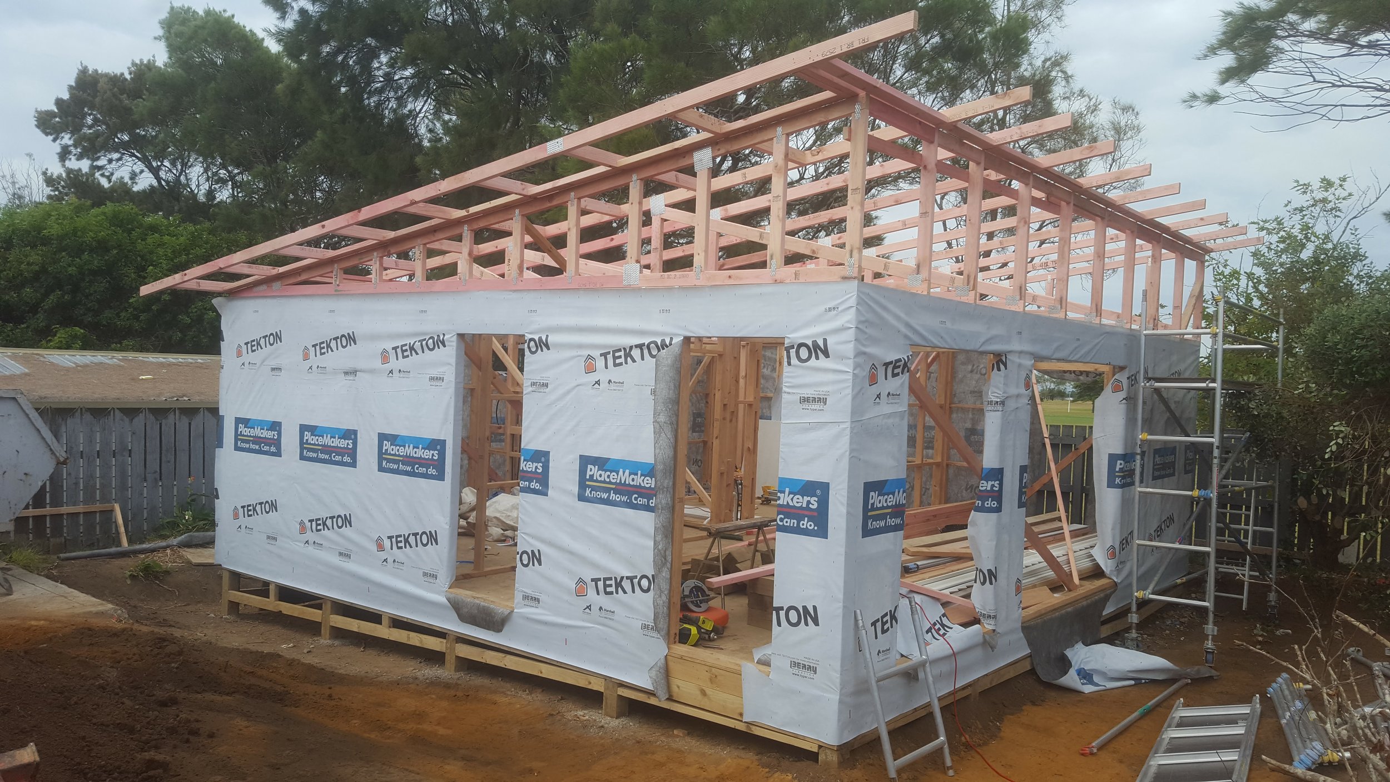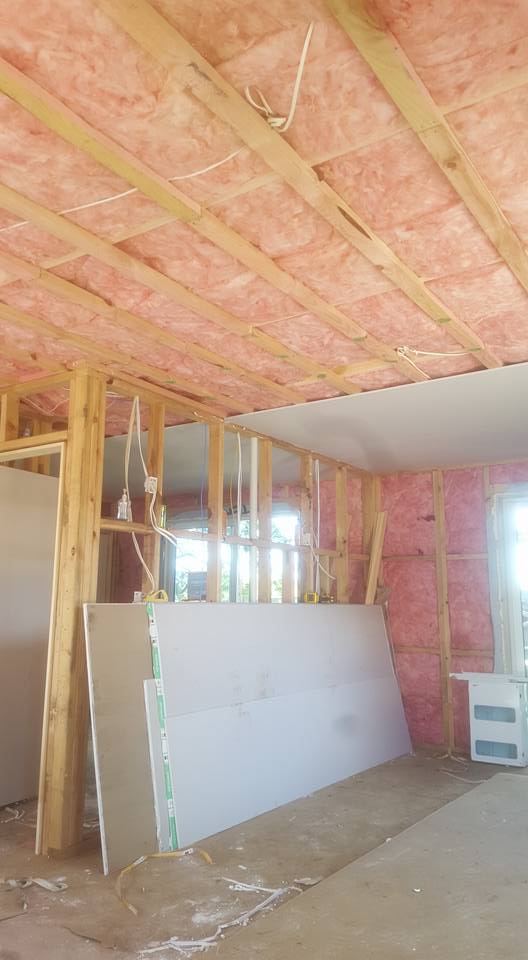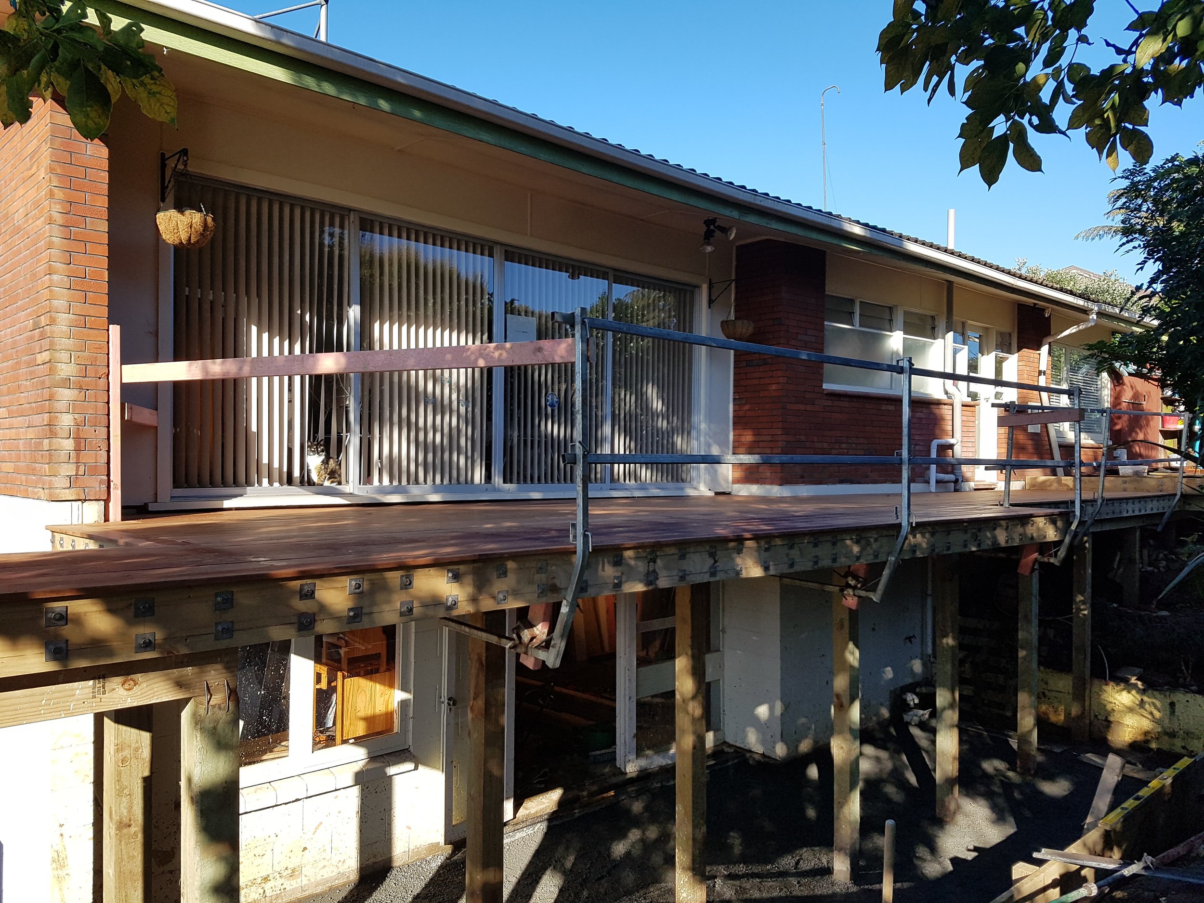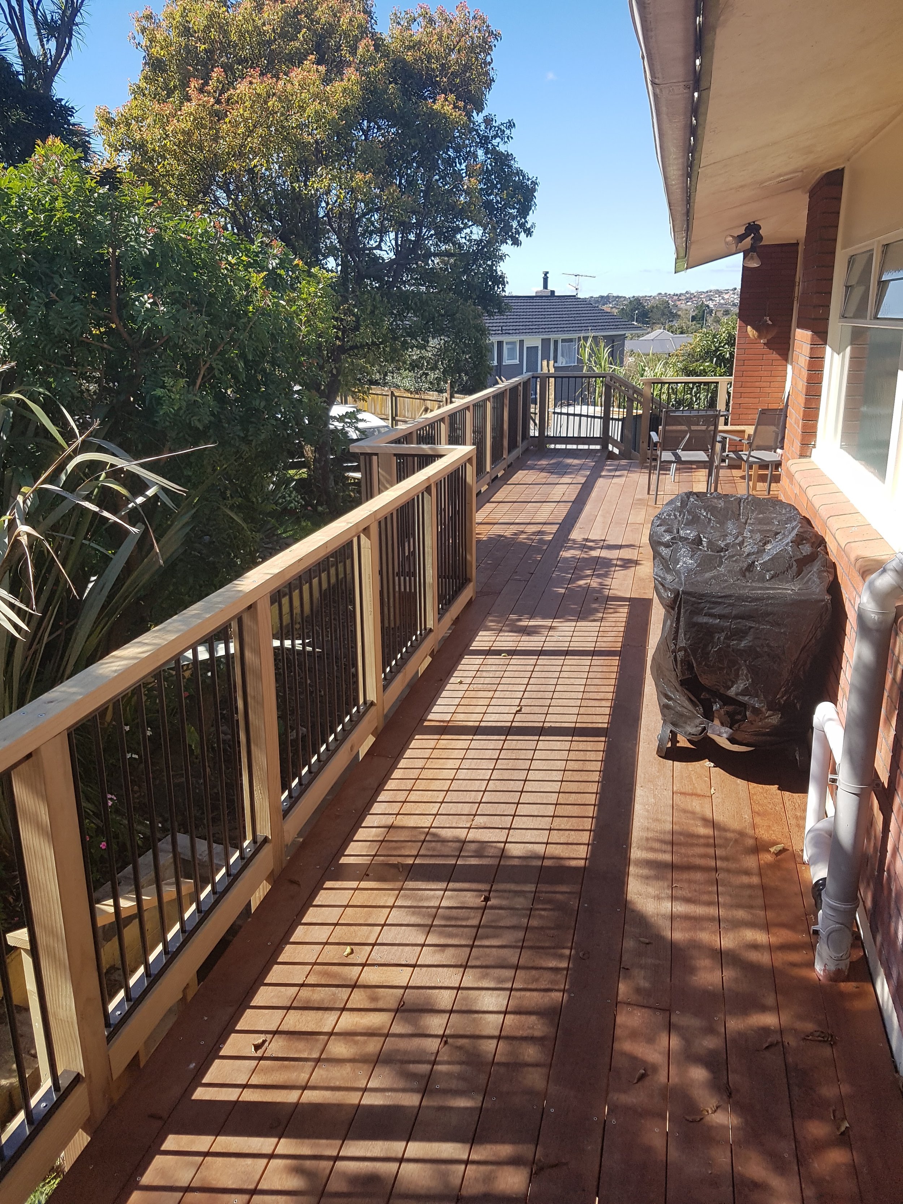
NEW BUILD - On Piles
This new build was a fantastic investment of our client who eventually subdivided the land as a result of the new unitary plan. It was built on timber piles with a mono pitch iron roof and classic weatherboard cladding.
NEW BUILD - Conventional Slab with Bridging
This new build was a fantastic investment of our client who uses it as an additional income and will eventually look at sub-dividing. The building sits on a conventional slab that has bridging over public services. It has a iron gable roof and timber weatherboard cladding.
NEW BUILD - Concept | Design | Planning
The below images are from projects that we are currently under the concept and design stages with our clients.
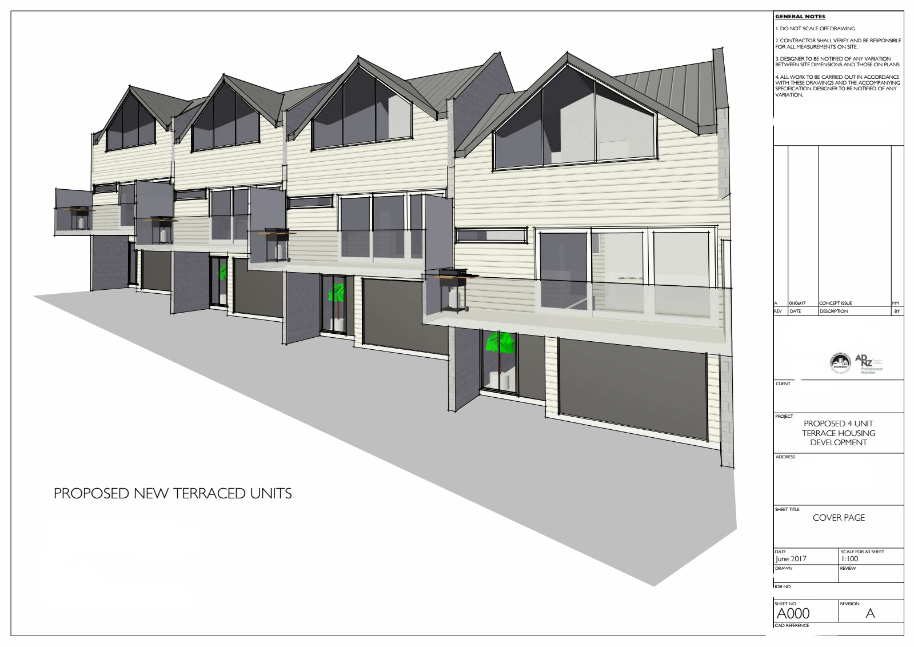
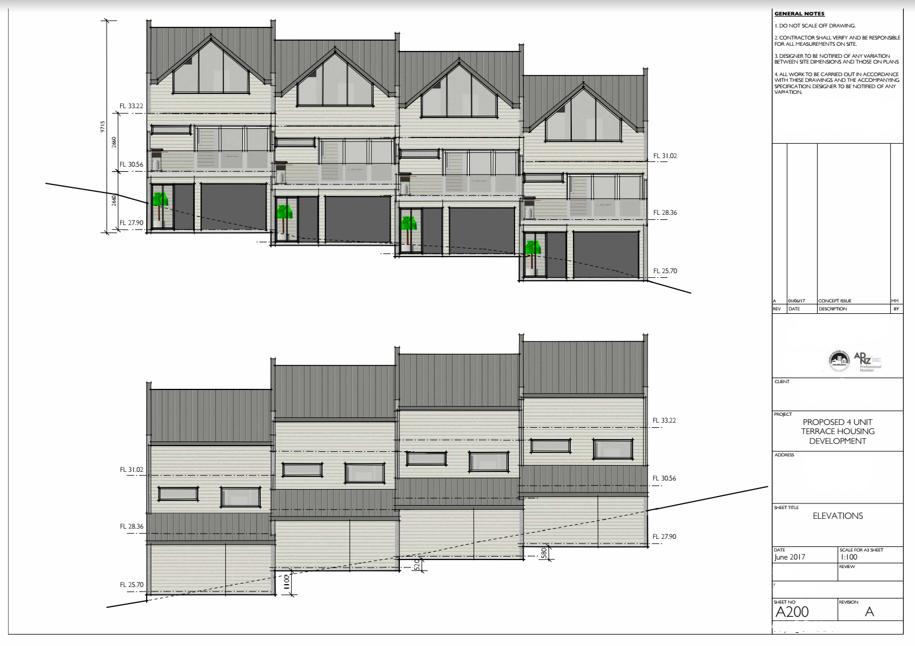
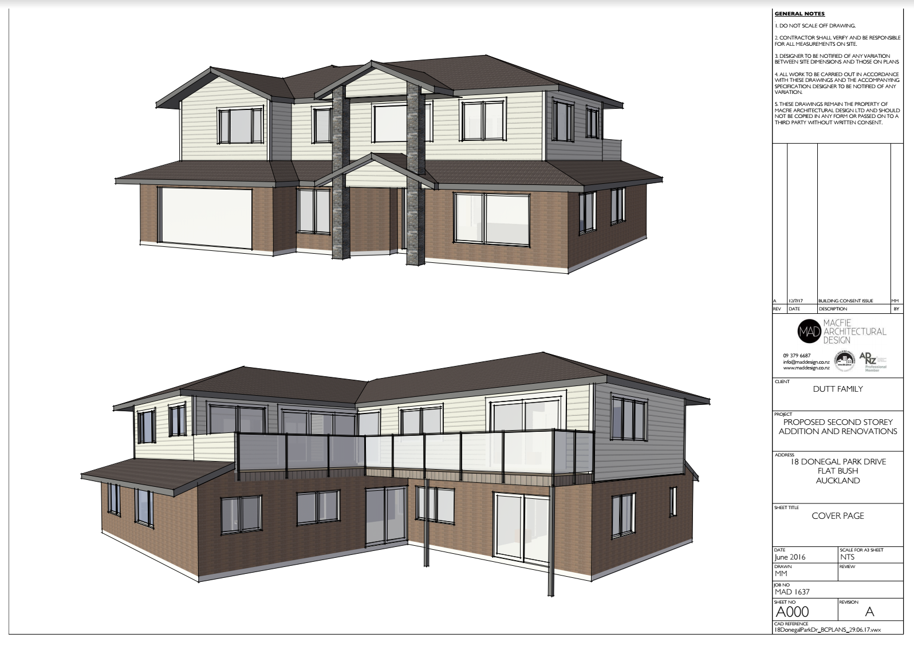
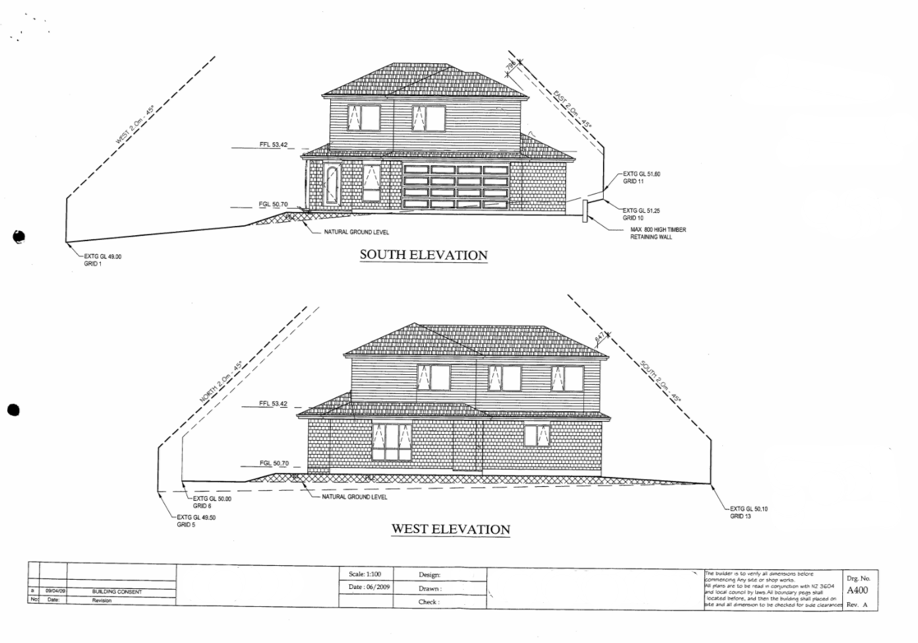
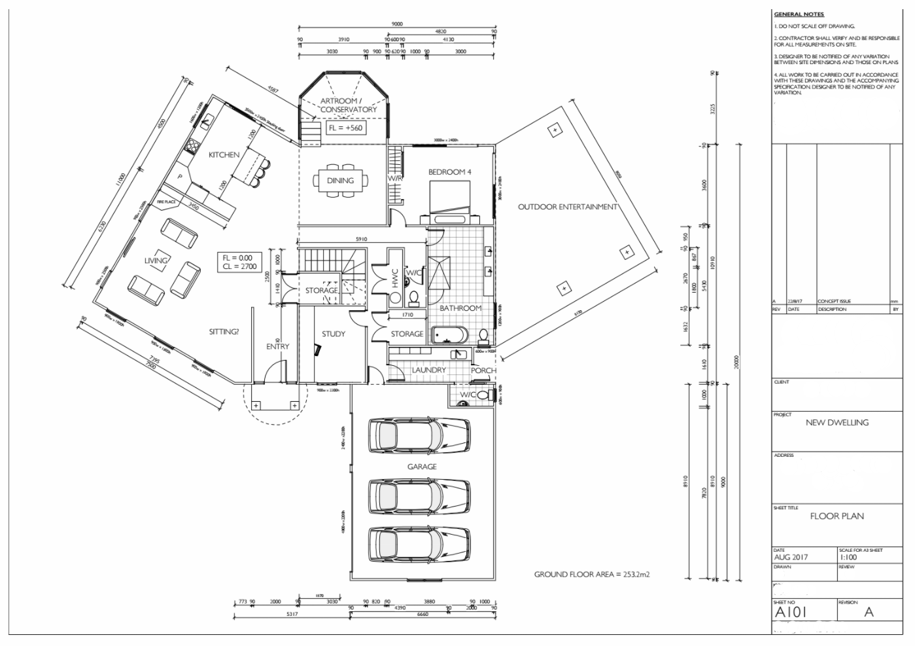
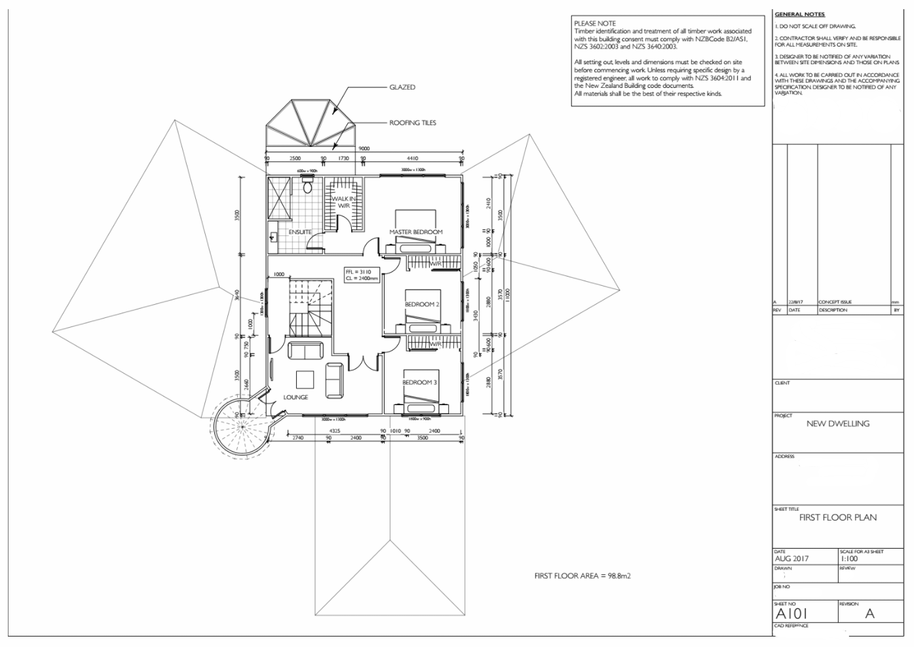
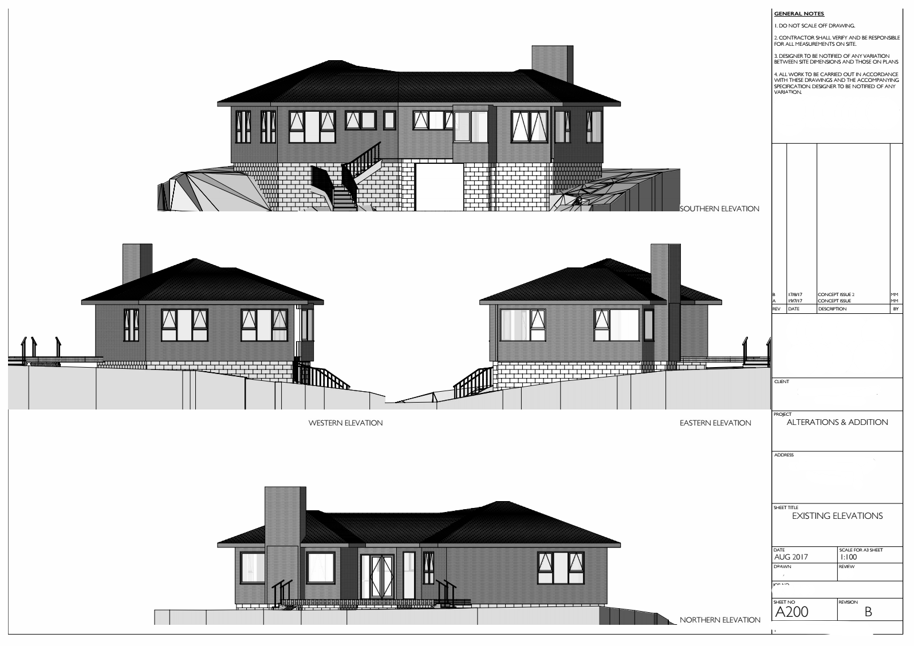
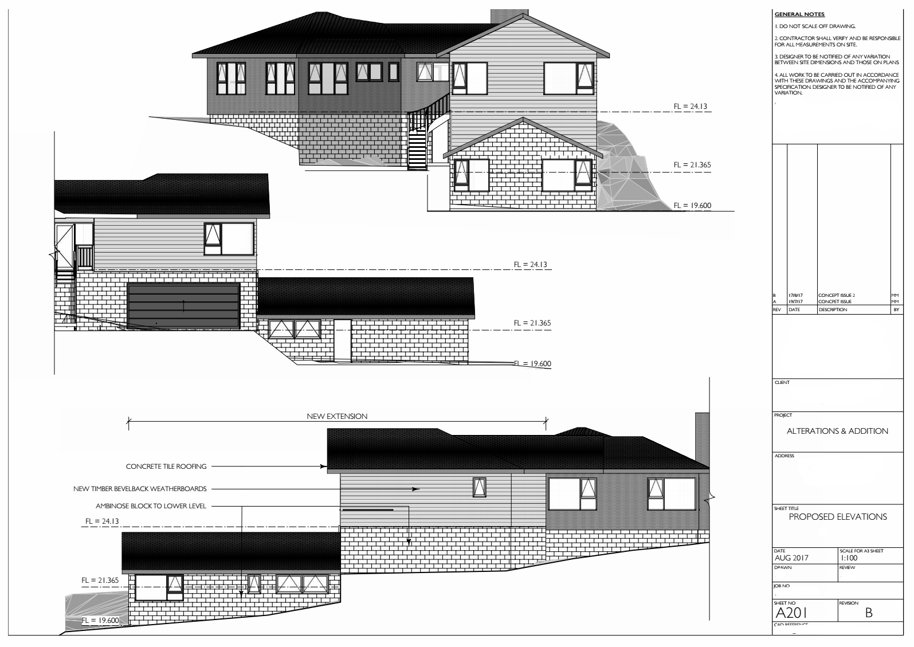
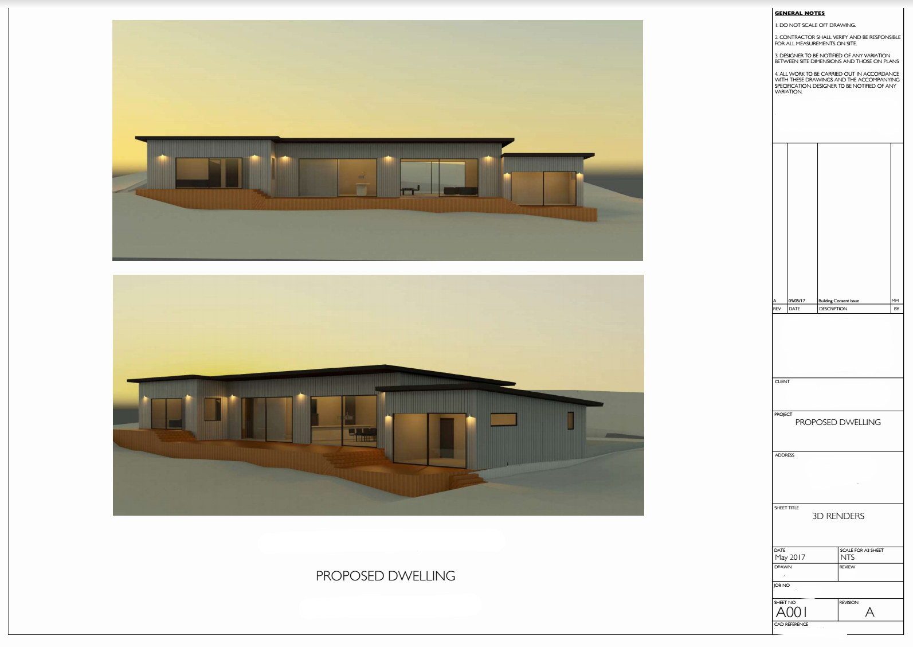
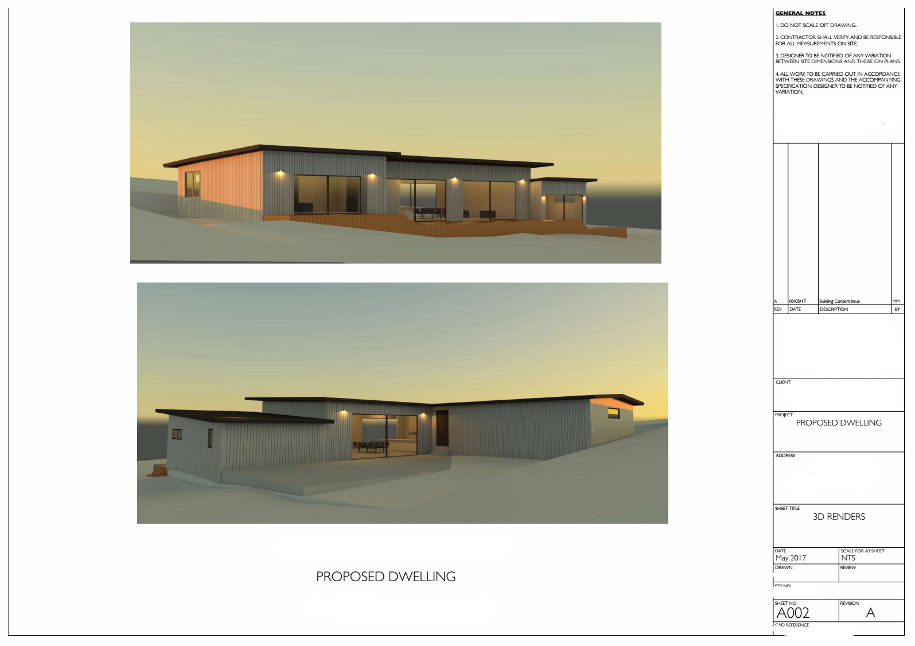
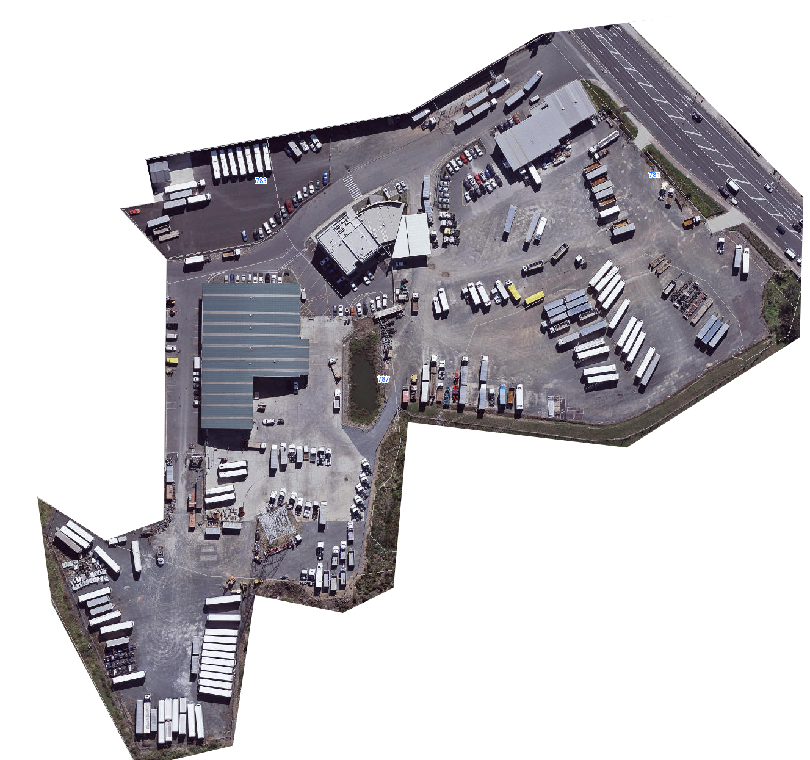
EXTENSION - Brick & Tile
This project was extending the house to add a master bedroom and ensuite and at the same time altering the interior layout and renovating the kitchen and bathroom. We also swapped out the garage door for a sliding door to create even more living space. Denfinatly an excellent investment for our clients.
RENOVATION - Interior
This client for this project wanted to strip the whole interior of this house and replace with new linings and new kitchen and bathroom.
RENOVATION - Basement Apartment
This project turned an unused basement into a functional apartment large enough to rent as a seperate unit or simply use for an extending family.
RENOVATION - Past Projects
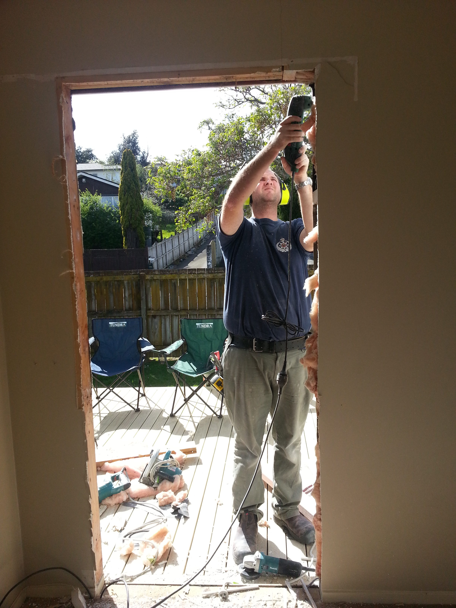
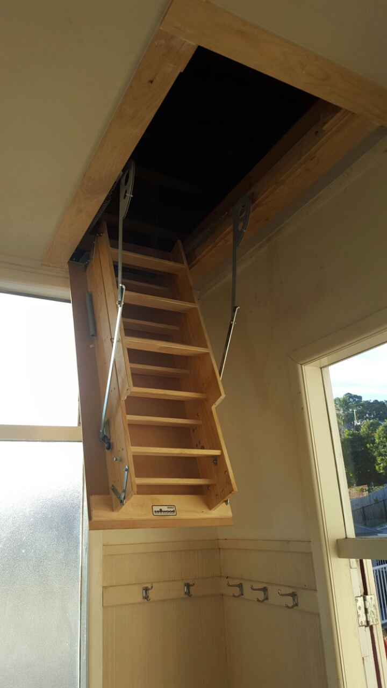
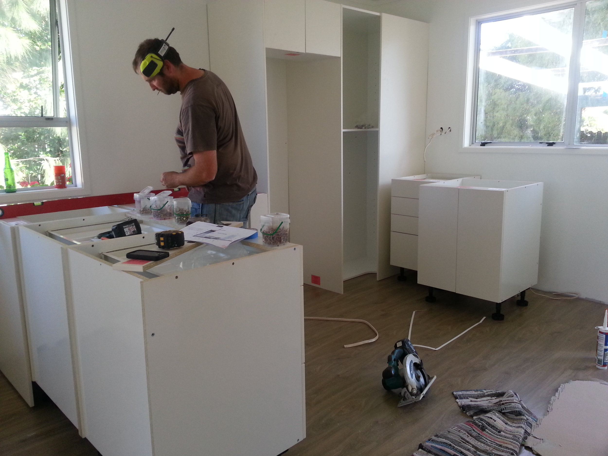
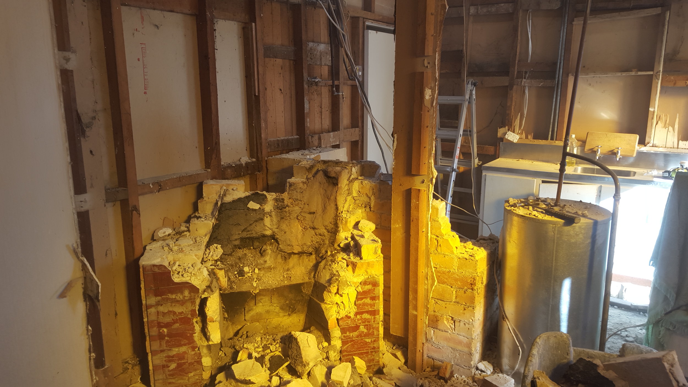
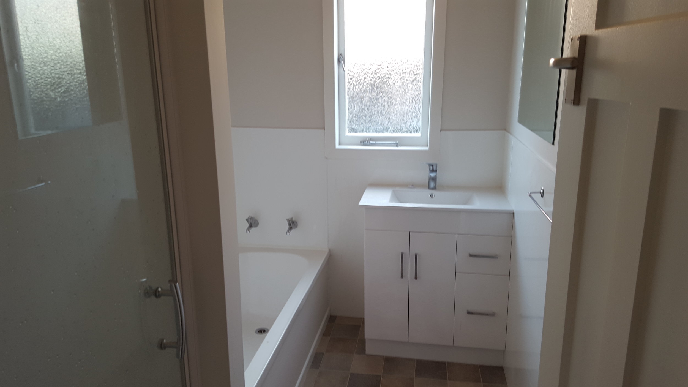
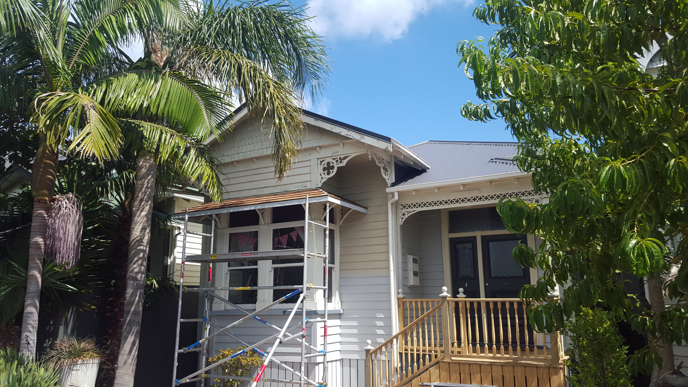
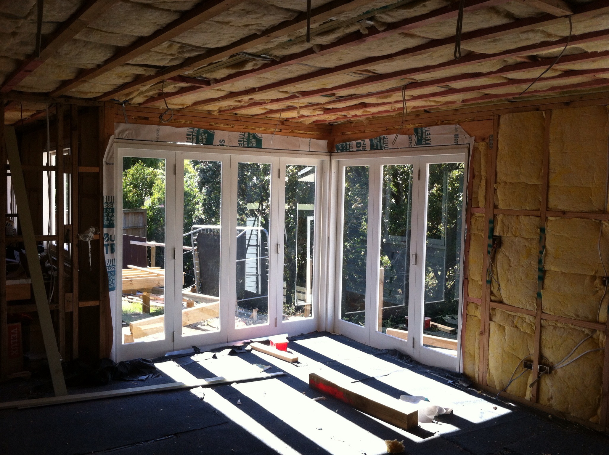
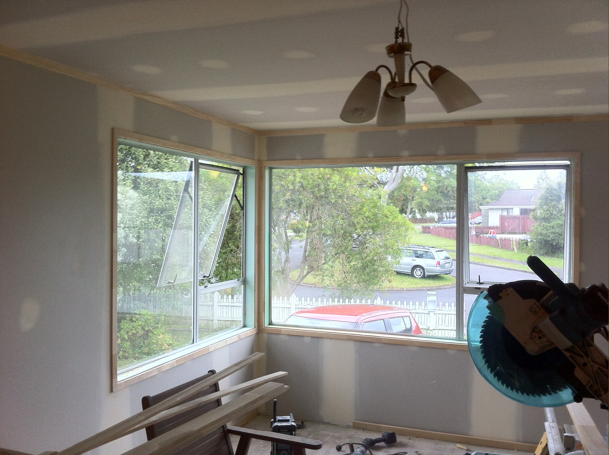
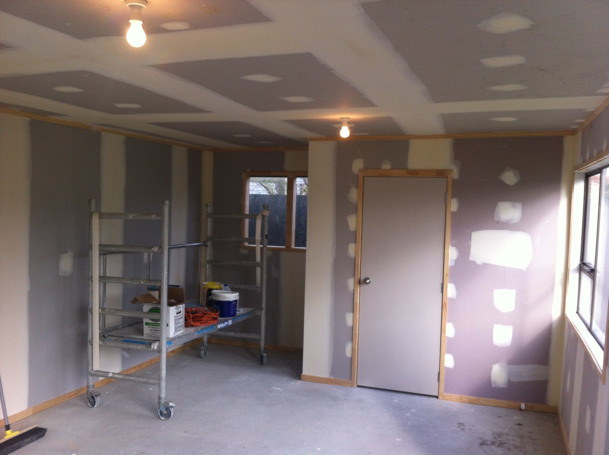
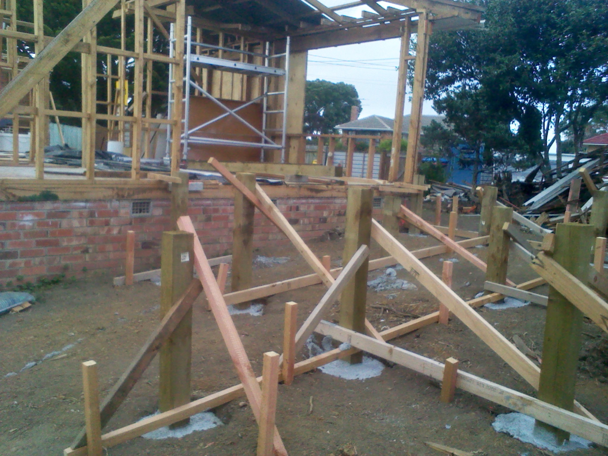
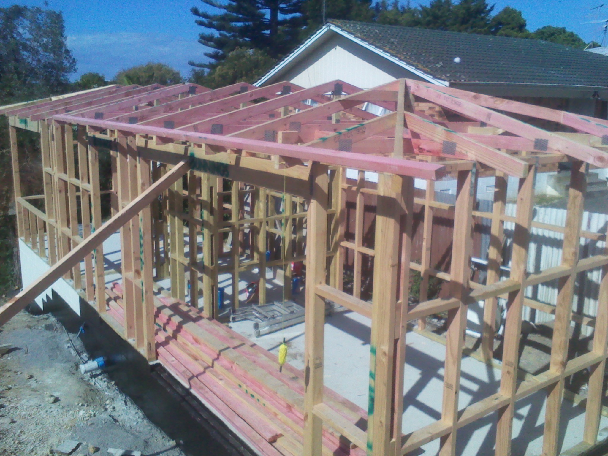
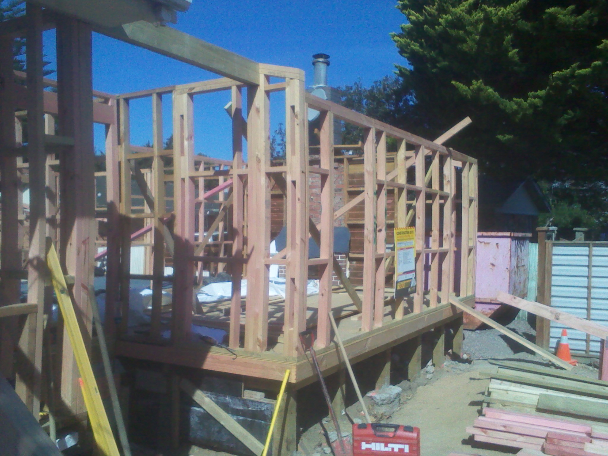
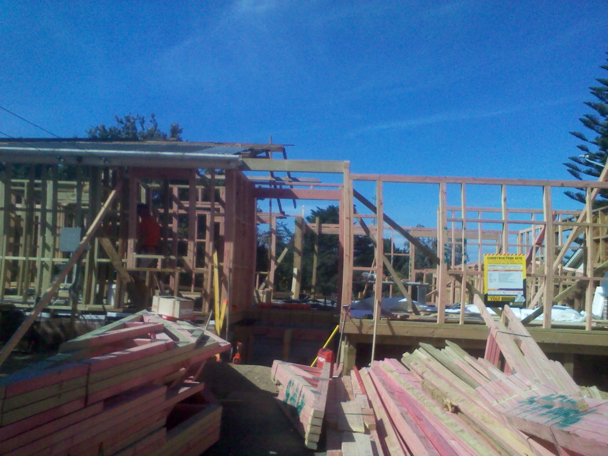

LANDSCAPE - Custom decking solution
This client wanted to make use of the backyard that had an existing structure and garden. The solution was a custom deck that runs level around the house.
LANDSCAPE - Two story deck
This client had a two story deck designed by their own Architect which we built for them out of Kwila hardwood and stepped it up so incorporate their pool area. We also retained and concreted under the deck so they could get the best use of the space. All ready for a kiwi summer.
LANDSCAPE - Past Projects
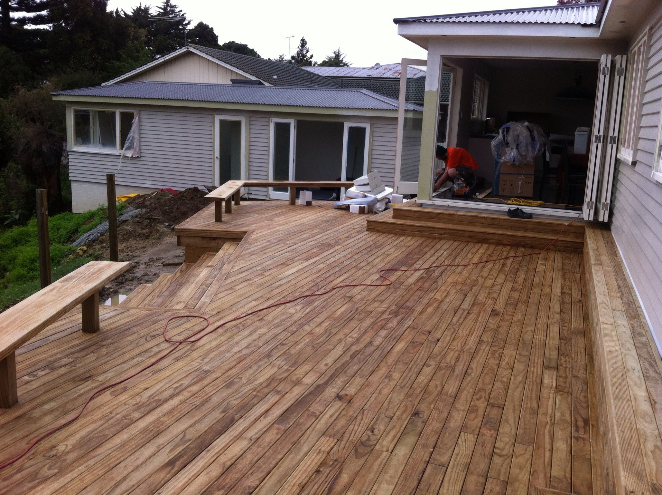
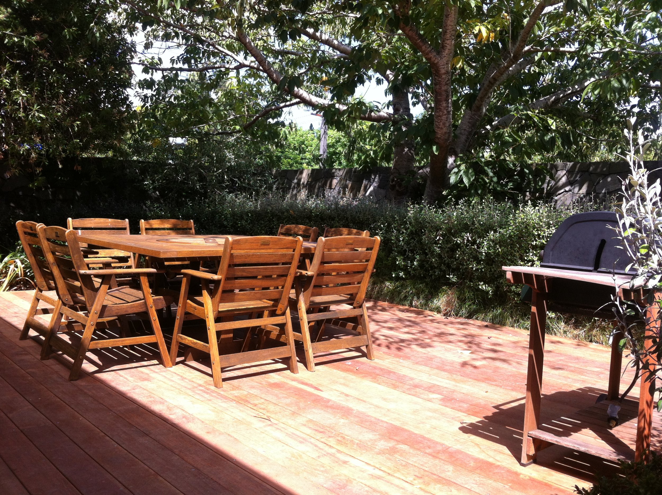
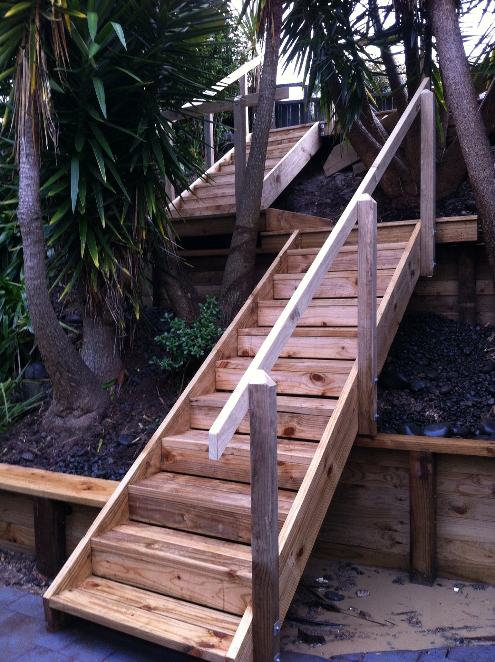
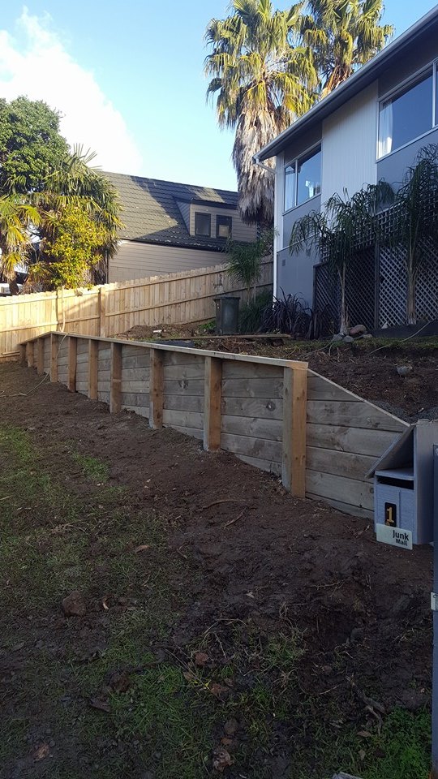
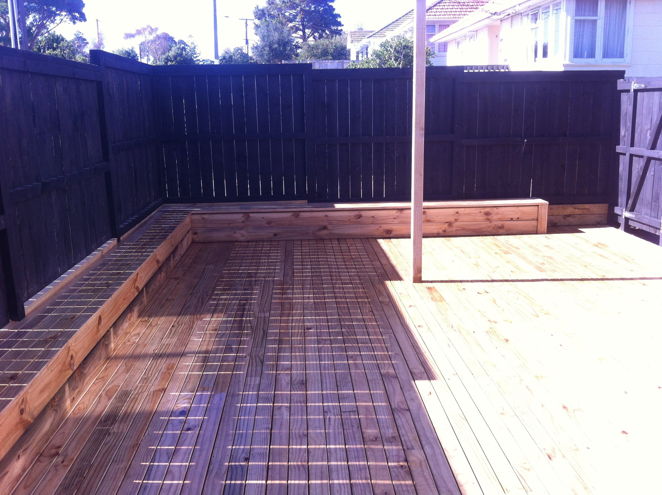
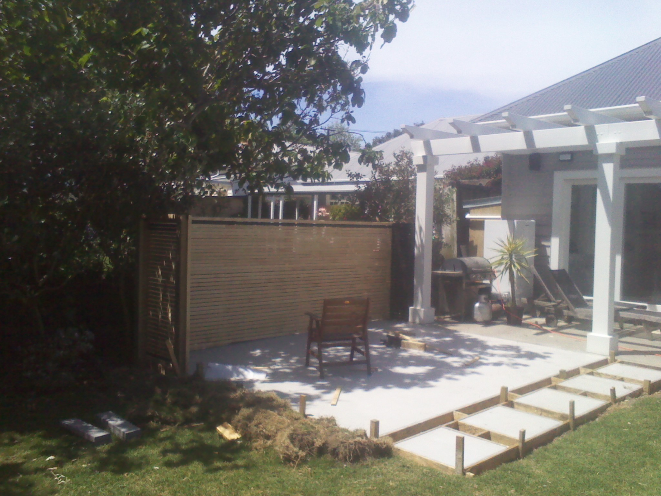
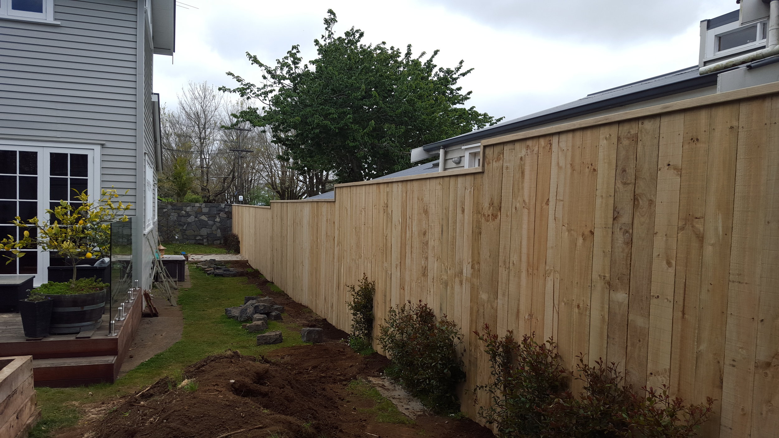
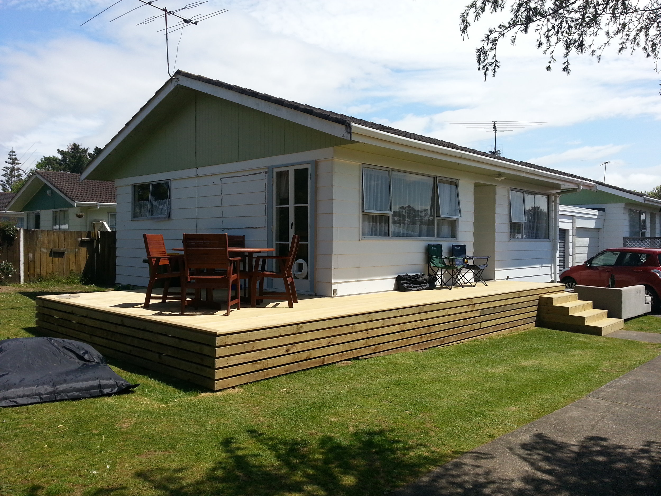
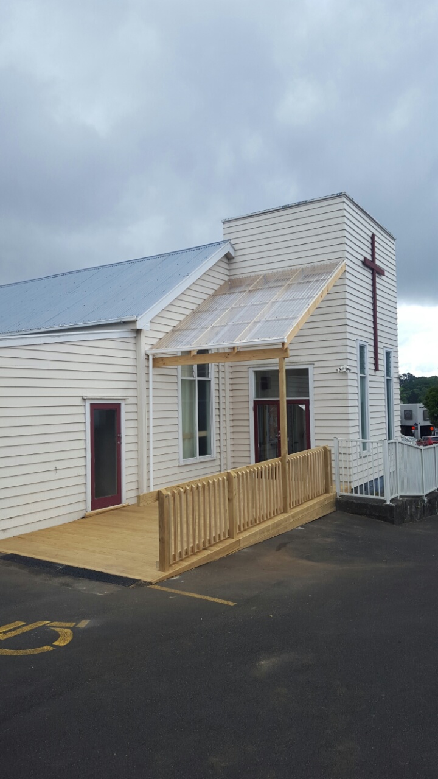
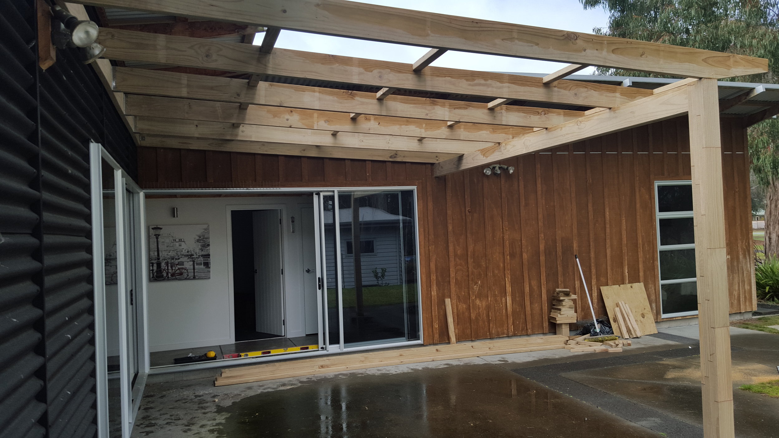
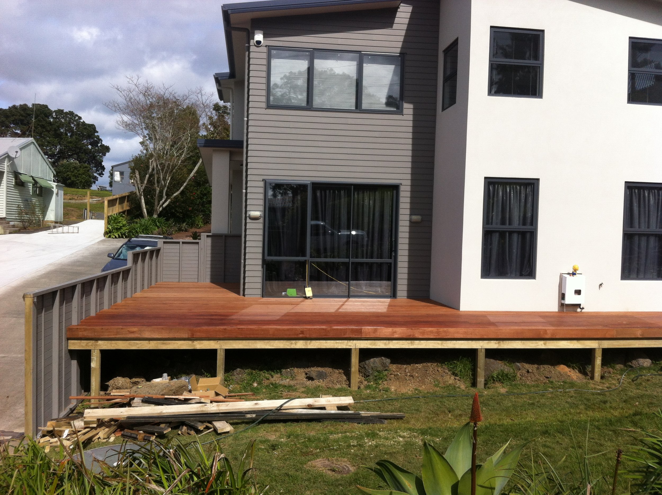
COMMERCIAL - Roller doors installation
This client required us to enlarge the opening, prepare and install new roller doors for their trucks to fit through.
COMMERCIAL - Factory Fit-out
This project involved partitioning a factory with steel and timber framing structures, building office and staffroom spaces, fitting out a mezzanine and creating a work bench area for a trucking show room.











